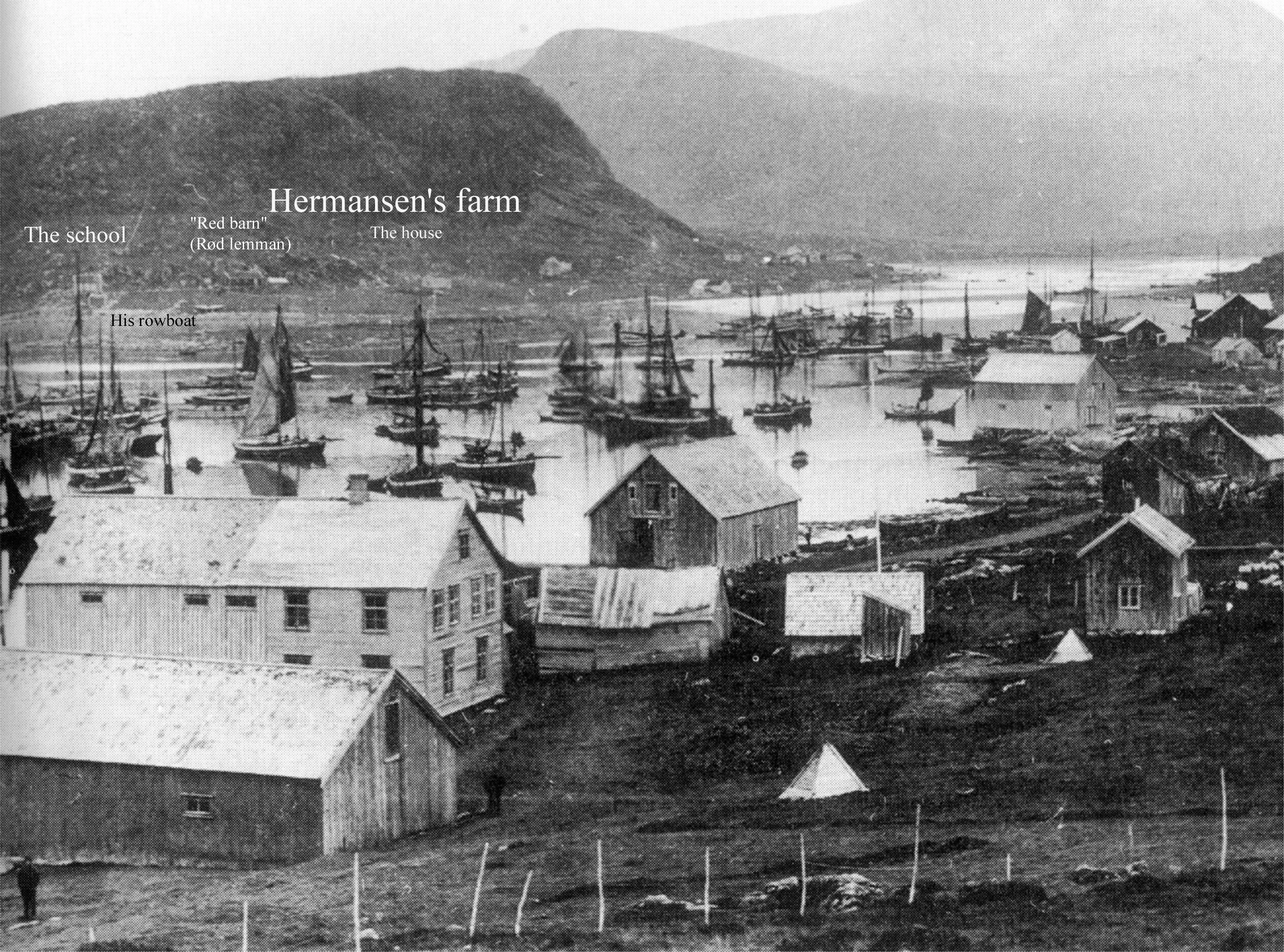Background
Abstract
The content here is intended to provide content to calibrate ideas and objectives approaching a remodel.
The design styles of interest are best described as farmstyle with Nordic barn elements such as shed dormers with slight variants of asymmetric gables.
In addition to the style fiting our interests, this is a nod to ancestors from Norway and a history of farms in the family - with farmers and even some veterinarians in the family tree.

Location: Hermannsen’s Farmstead in Vangness on Valfjord in Sogn area of Norway, early 1800s.
Style and Subtype
- Primary Style: Craftsman
- Subtype: Cross-Gabled Roof
SOURCES:
San Carlos Objective Design Standards ODS, 20230315. The standards prepared by the City of San Carlos under efforts described here.
A Field Guide to American Houses, one of two sources mentioned in the San Carlos ODS.
The Field Guide is one of two books mentioned on page 24 of San Carlos Objective Design Standards ODS, 20230315: “A Field Guide to American Houses: the definitive guide to identifying and understanding America’s domestic architecture” by Virginia Savage McAlester and “American House Styles: A Concise Guide” by John Milnes Baker, AIA.
Roof Design: Master North
Asymmetric Gable with Shed Dormer(s)
Where the Asymmetric Gable in play for S-N roof line, from East and the Shed Dormer is Southwest facing either for West side or most of the East-West run to provide articulation.
Cross References:
- Field Guide, p566
- Field Guide, variation on p573, #5
- Field Guide, New Traditional Craftsman, p744, #8
- Field Guide, American Vernacular, p758
- Field guide, variation on p573, #4
NOTE: This last mention in Field Guide on p573, #4 source is an alternative idea - Triple Front-Facing Gables as alternative to Asymmetric Gable roof style, as seen from East. Idea would be to key off the existing gable (in house middle) and then add two new as part of remodel to get the articulation.
A design question here is how to approach the roof shape for the second story addition - potentially with an attic area - while bringing in the Asymmetric Gable and Shed Dormer forms.
Master North: Rough Numbers
These are the rough working dimensions for a remodel focused on the North side at The 355.
| Direction | Dimension |
|---|---|
| North-South | 15’ 2” |
| East-West | 26’ 4” |
This yields an area rectangle of 399.39 sq.ft (around 395 if 15 foot run instead), for new second story build. Expect impact to first story bedrooms largely revisions to closet spaces and load bearning corners.