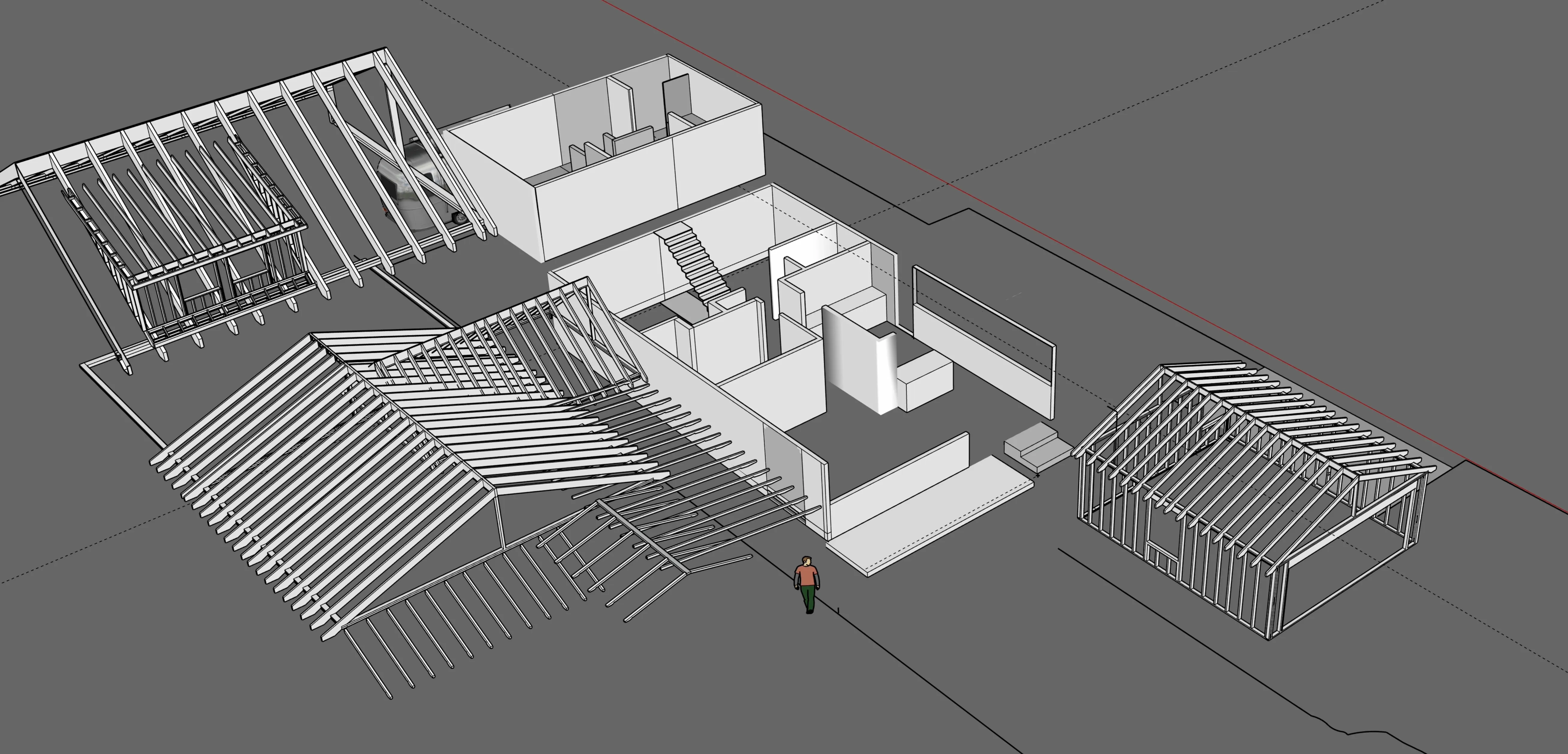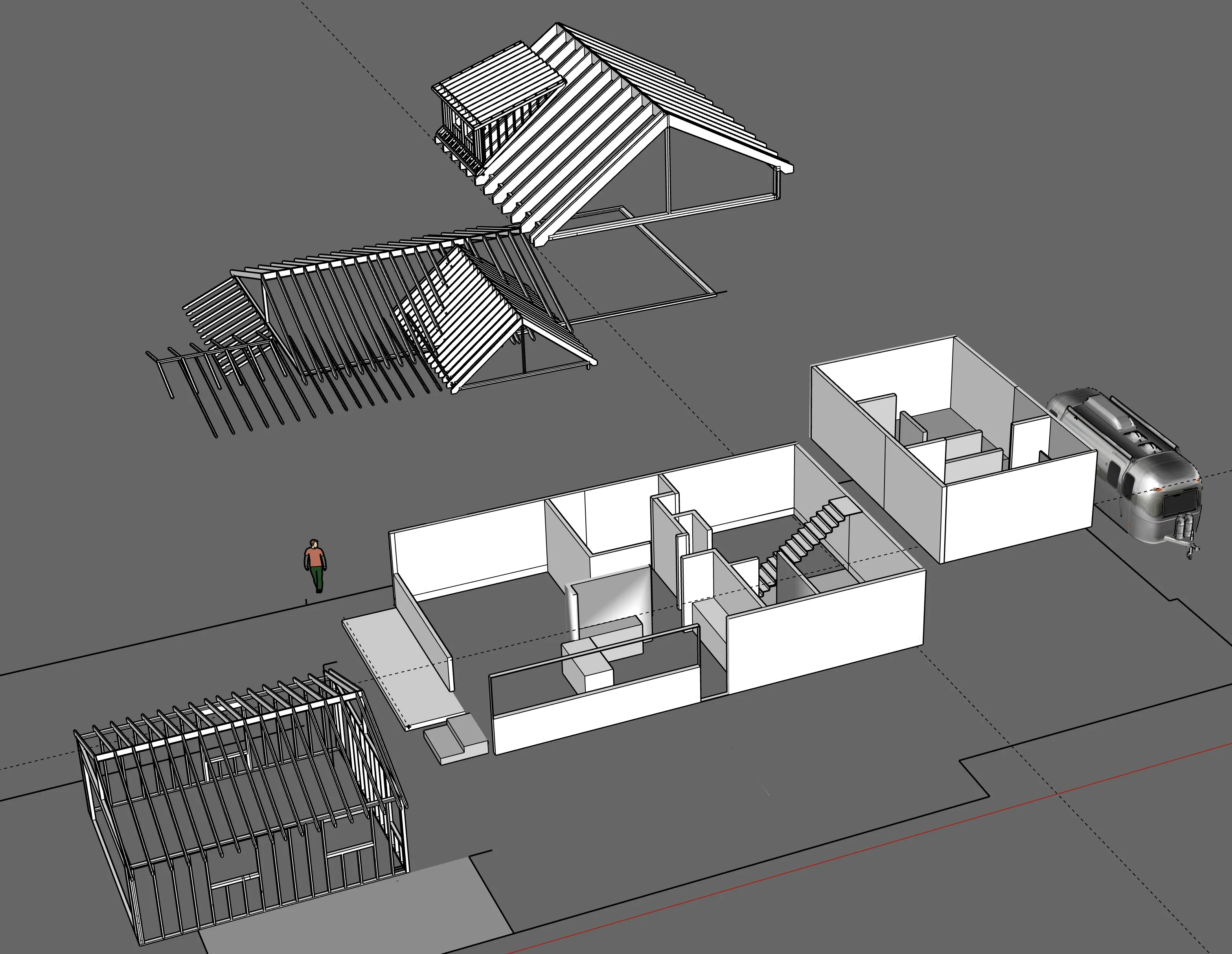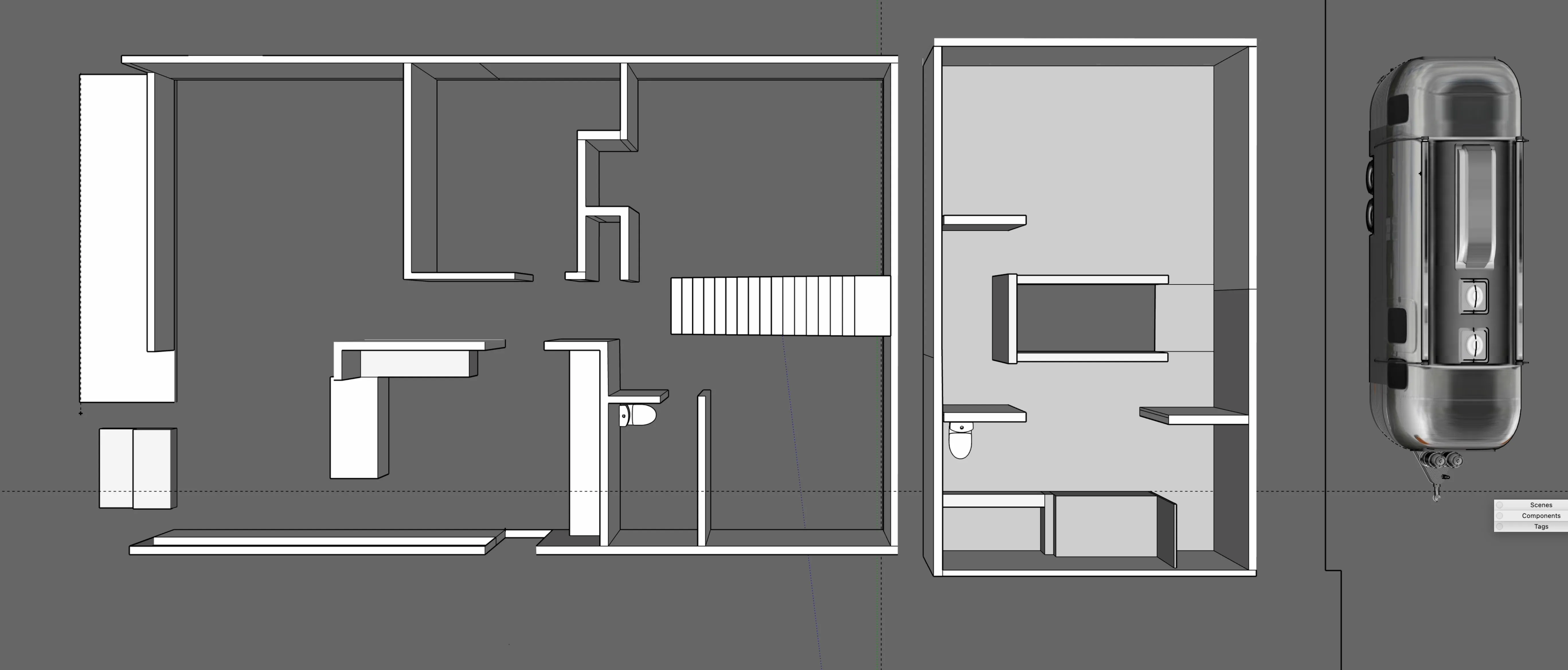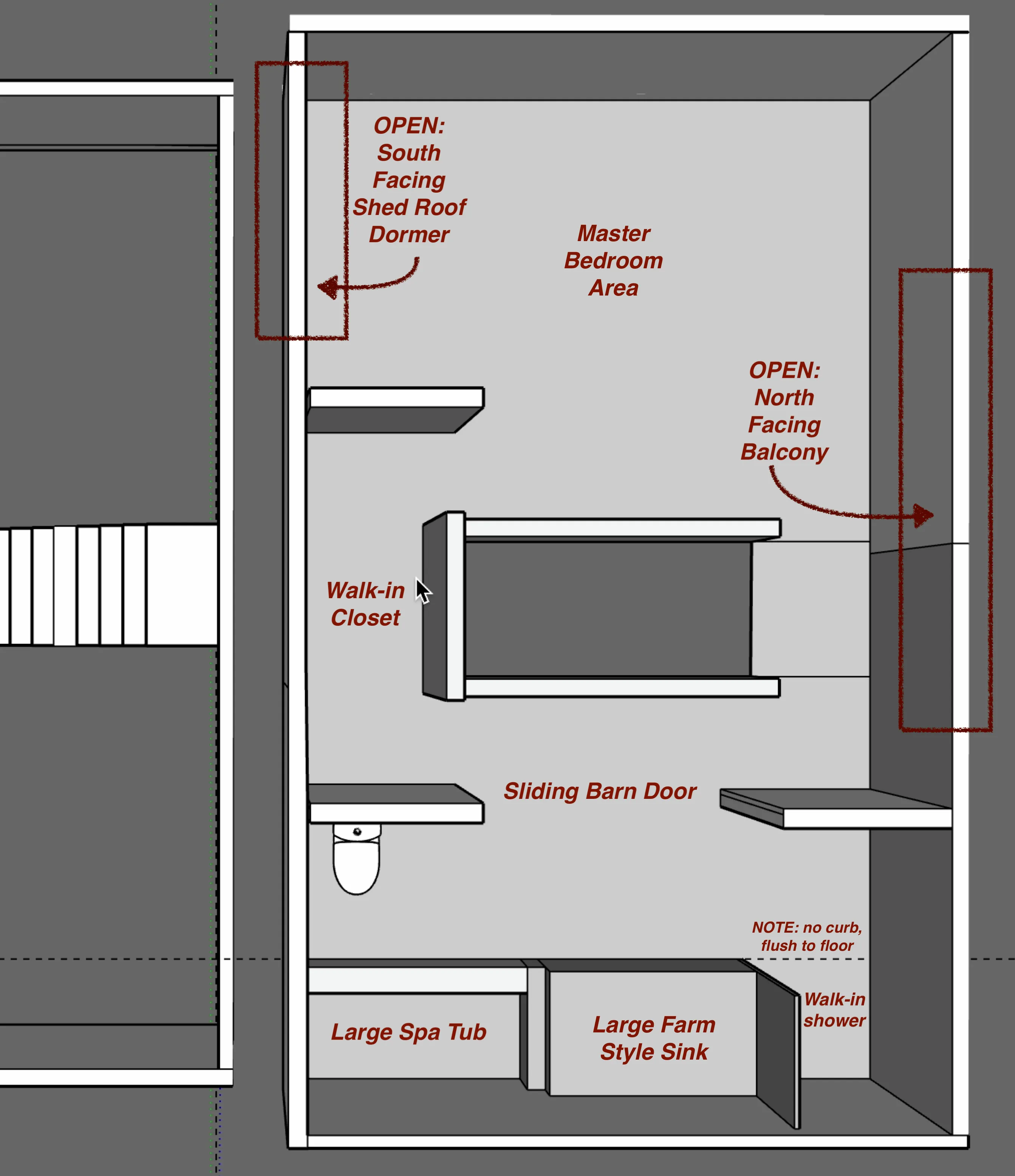Sketches
NOTES:
- These are some rough sketches, exploratory iterations done in
SketchUp. Current version20241122-m3. - The Southwest corner
Shed Dormeron second floor could span more of the West-East run, not just West as scribbled out. - A design question here is how to approach the roof shape for the second story addition - potentially with an attic area - while bringing in the
Asymmetric GableandShed Dormerforms.
From Southwest

From Southeast

Top

Top - Markup
